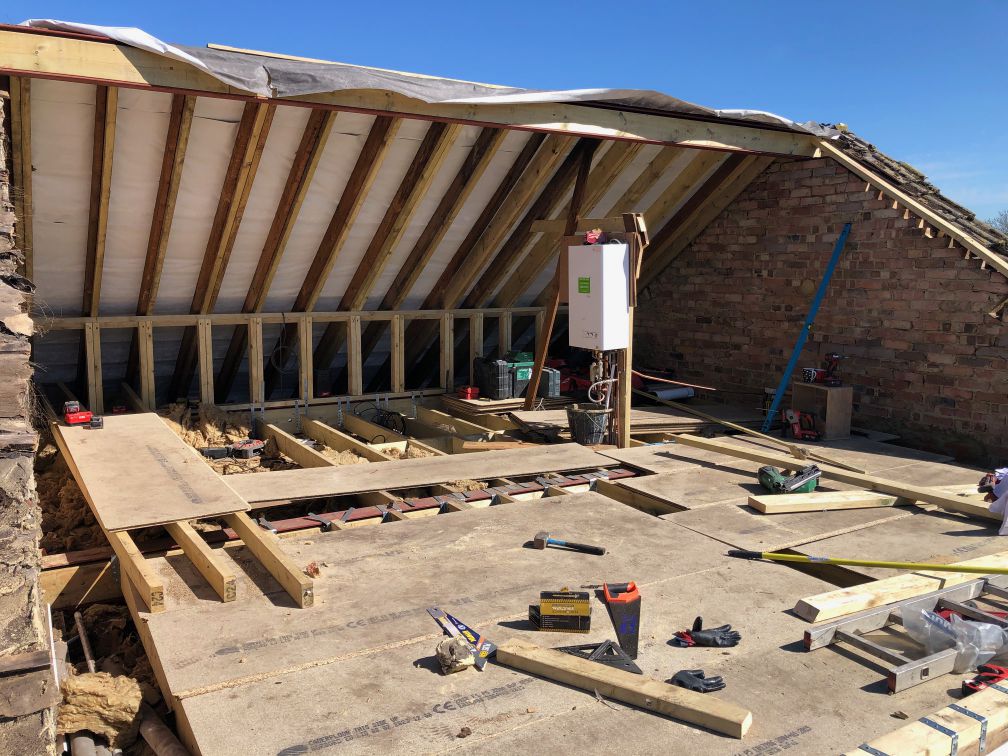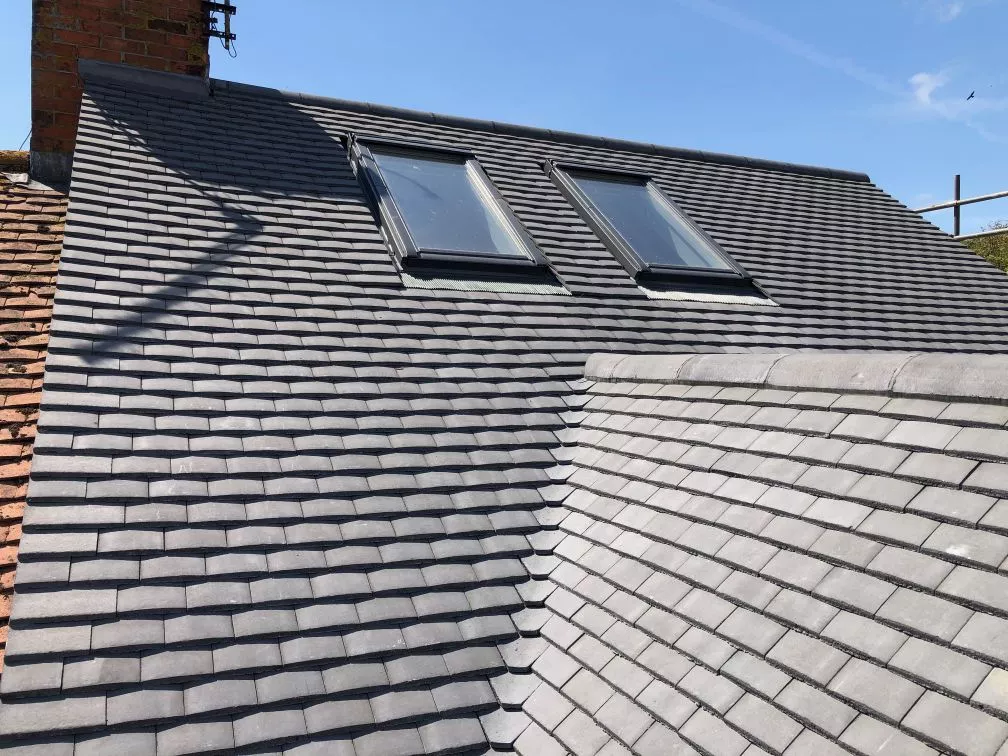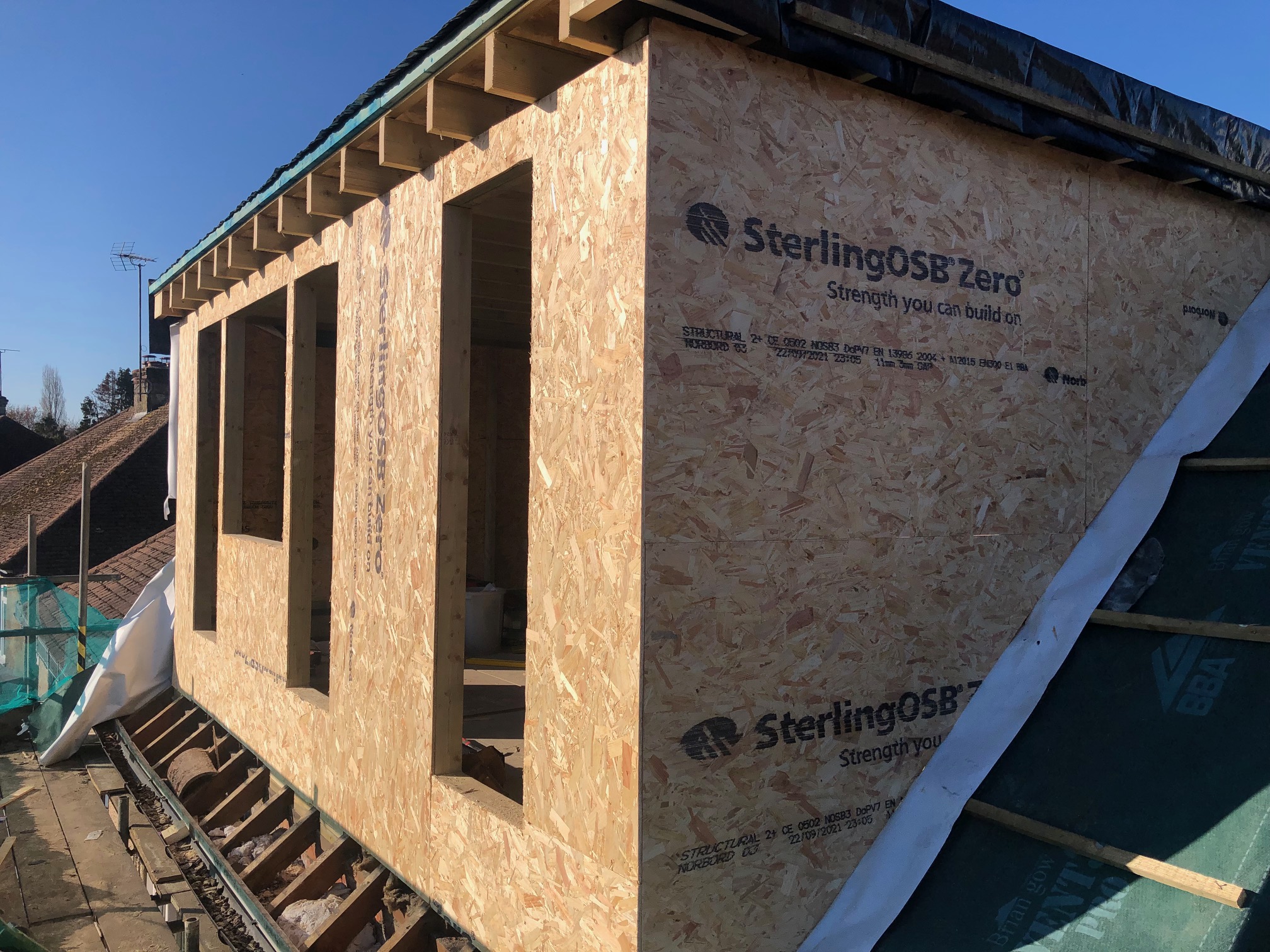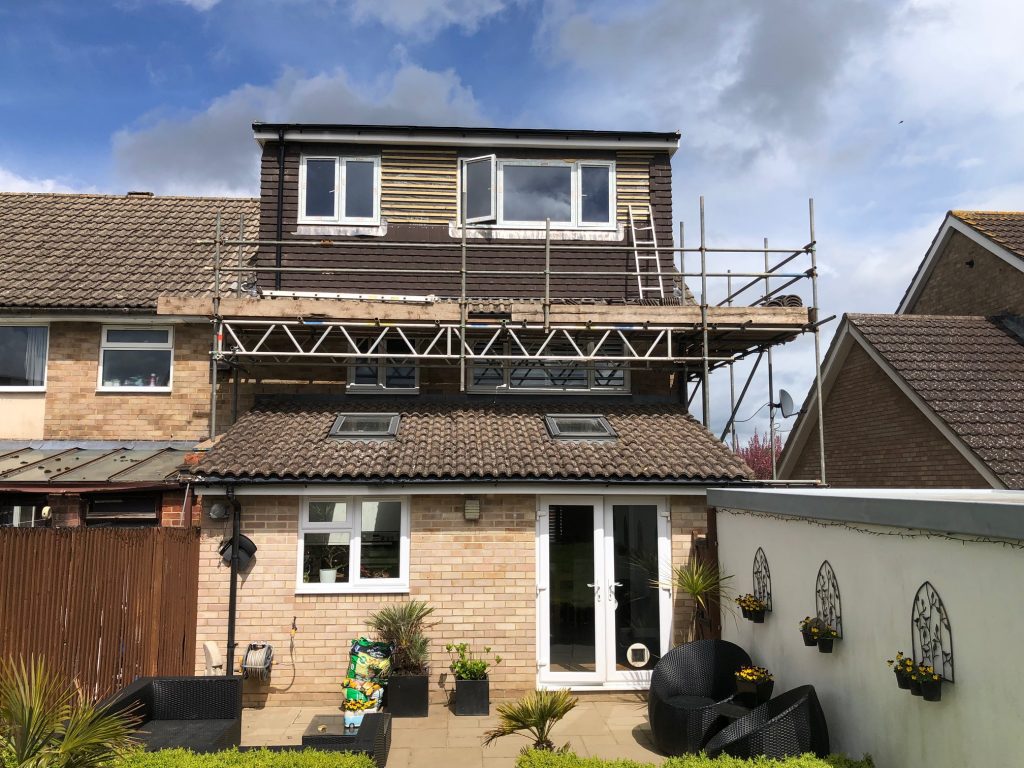Local Loft Conversions
From creating extra bedrooms and home offices to luxurious retreats or playrooms, we handle every stage of the process with precision and expertise. As loft conversion specialists our goal is to transform your loft into a functional and stylish space that adds value to your home. We offer two main options for loft conversions:
Our Services
Design
- No-obligation consultation
- Full structural survey
- In-house architect
- Design service
- Planning permission
- Advice and support
Build
- Expert workmanship
- Joinery and carpentry
- Electrical
- Plumbing
- Full project management
- Minimal disruption
Complete & Part-Build Conversions
Complete Conversion
Our complete conversion service takes care of everything from start to finish. We fully construct, insulate, wire, and plaster the space, leaving you with a loft that's ready for painting and furnishing. You won't need to worry about a thing—just focus on choosing your decor.
We ensure every detail is finished to the highest standard, delivering a beautiful and functional space that's ready to enjoy.
Part-Build Conversion
If you're a DIY enthusiast or working within a set budget, our part-build conversion could be the perfect choice. We handle the external structure, including the roof and any necessary exterior modifications.
The interior is left at your chosen stage—whether that's partially insulated or as a basic shell—giving you the freedom to finish the project at your own pace. This option allows you to benefit from expert structural work while maintaining control over the final touches.

Types of loft conversions we offer

Velux Loft Conversion
Transform your attic with natural light and ventilation using stylish Velux roof windows.
Learn More →
Dormer Loft Conversion
Create additional headroom and living space with a dormer extension built into your roof.
Learn More →
Hip-to-Gable Loft Conversion
Extend your roof's side slope to a vertical gable wall, maximizing interior floor area and space.
Learn More →Planning Permission and Building Regulations
Embarking on a loft conversion is exciting, but it's essential to ensure everything is done according to local building regulations and planning permission. At Citywide Lofts, we take the stress out of navigating these requirements by managing the entire process for you. Here's how we support you:
Planning Permissions
Most loft conversion projects, such as Velux and dormer conversions, fall under "permitted development," meaning you won't typically need planning permission. However, for more extensive projects like hip-to-gable conversions or conversions that alter the exterior significantly, planning permission may be required. We handle the application and liaise with local authorities to keep your project moving smoothly.
Building Regulations Approval
All loft conversions, regardless of size, must comply with UK building regulations. These standards ensure that your new space is safe, structurally sound, and energy-efficient. Our team works closely with certified inspectors to confirm that your loft meets all necessary standards for insulation, fire safety, and structural integrity.
Party Wall Agreementss
If your home shares walls with neighbouring properties, a Party Wall Agreement may be required, particularly for dormer or hip-to-gable conversions. We can assist in arranging agreements with adjoining properties to avoid disputes and maintain a harmonious conversion process.
Local Expertise You Can Rely On
Our in-depth knowledge of Brighton and Sussex regulations, coupled with our relationships with local architects and surveyors, ensures that your loft conversion is not only beautifully designed but also compliant and secure. We're committed to delivering a hassle-free experience, so you can focus on the exciting aspects of transforming your home.
With Citywide Lofts, you're in trusted hands—from planning permissions and regulations to the finishing touches. Let's bring your vision to life with confidence and expertise.
Why Choose Us
Professional service
Citywide Lofts is dedicated to providing you with a complete professional service from planning through to build.
Design and planning
Our in-house architect can provide you with a full design service ensuring your loft conversion, garage conversion, garden room or dream space requirements are met, managed and exceeded.
Dedicated team
Committed to your build project from start to finish, Citywide Lofts will have a dedicated team working on your project.
Costings commitment
We provide you with a detailed quote, and keep build costs down wherever we can without compromise on quality of workmanship.
Minimal disruption
We can deliver a beautiful new extended living space to your home with minimal disruption to your daily life.
Complete & Part-Builds
We offer a choice of a complete beautiful new conversion or a part-build allowing you to finish to you liking.
